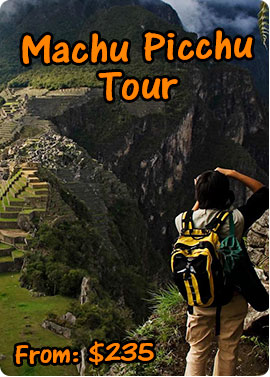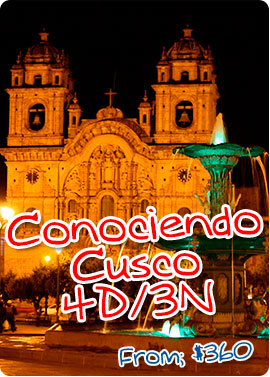pisaq
Description Set Pisac:
Construction Material:
The building material is red diorite porphyry called by many well as adobes.
Description of the Set:
The description of the whole carry out in a simple, therefore, begin by grouping sets according to their function:
Andenes.
Ring walls.
Doors.
Rooms or residential sectors.
Puentes.
Roads.
Deposits or barns.
Cemeteries.
Pukaras.
Canteras.
This way there:
Eleven agricultural sectors.
Two funeral sectors (funerary contexts)
Six urban areas.
Two groups of towers or pukaras
two quarries
Several walls between sectors
Several roads interconnect the various sectors of P’isaq and roads that arrive and depart from P’isaq to distant places.
several doors
tunnels
bridges
stairways
Thus broadly we develop the various elements treated or exposed.
Andenes:
Of the eleven existing agricultural sectors we will focus on the six groups of platforms with the following names:
Pata Pata platforms.
Uimin platforms.
Wanuwanupata platforms.
Phaqchapata platforms.
Inocentespata platforms.
Qhosqa platforms.
These are, for the various groups of platforms agricultural sectors that are in the area P’isaq, although the names may vary or be placed later names; It is much more important to know the function of these elements. The platforms were built in ancient times, especially in the Quechua period (Inca), according to studied and observed and the opinions expressed by multiple researchers or research, has determined its multifunctionality, (here it is worth mentioning very good work cadastre of platforms and pipeline systems with excellent results for the modern study by anthropologist Ruben Orellana and Bachelor of Archaeology Moses Aragon Castro, who made a great cadastral and research collection on technology platforms and hydraulics in the area Quechua. – Cusco). Thus, the platforms are elements of multiple uses of agricultural engineering such as:
Ecoplanos production systems for the expansion of agricultural frontiers.
Defense systems ecology of soil, because it preserves the land against erosion, landslides, floods
micro climate adaptation of agricultural plants with the creation of new ecological elements systems.
These would, for the most important functions of the platforms (agricultural terraces), since these elements were basically used by these people as areas of expanding agricultural frontiers, increasing markedly and substantial production. Do not forget to mention that the land of the platforms (fill) was often the same place and in other cases transported from distant or nearby regions, ie fertile land or good land for agriculture, that we observe clearly during the period of Pachacutec , in which he was ordered to bring or take land platforms distant sectors to improve production. It could be a land of subtropical regions or upland regions. It is also known that not monocultures were made in productive but polyculture rotating areas, bringing the impoverishment of the soil is avoided; well, to avoid soil impoverishment are these fertilized with guano island (fertilizer bird droppings from the Pacific Islands, off the Peruvian coast), which was avoided the so-called rest of soil (while in Europe, at the same time, agricultural knowledge were lower, as was done stand soils, land monocultures were made and burned to clean), also in the Inca era law banned the burning soil.
The composition of the platform is made up as follows: at the bottom gravel, then sand, finally the layer of fertile and arable land; forward a stone wall, generally polygonal with slump or polyhedral rig mortar, allowing moisture seepage, so that the roots malograsen not due to the concentration of water; in the case of lithic walls settlement dry (opus insertum) or without mortar, they were created and used drainage channels, elements that allowed the Incas to cultivate and domesticate time, more than 1, 500 different products in different ecosystems; so they came to grow from sea level up to 4, 200 m. s. n. m.
Beltway walls:
There are several walls or walls between the various sectors is said, usually, who owned a weekend bastions of defense, it is actually a hypothetical approach. So we propose that are peripherization control sectors and areas with the aim of social control, these walls are polygonal settlement dry.
The doors:
Possibly there were many in the peripheral walls between the different sectors or areas of architectural and social complex P’isaq and in all sectors of the mountain where the set is. Between each gate there are considerable distances (among which even today are) observed, at present, only some retaining the monolithic lintel, but most have only two side wings or are demolished and a large majority they are restored. Of these, some have their own name as:
Amaru Punku: = snake Amaru, Punku = door. Name imposed in recent years, some natural call Inka door, you can not say that they were their own appellations.
The doors of greater importance or hierarchy are those double jamb or side swing. At the gates, in some cases, it is seen that in the upper and middle part there is a ring or anilleta stone in the middle of the swing or jambs few trunks with cylindrical stones embedded in its central part and could be fixed or rotating. Were elements that served for mooring and mobility of wooden doors, although usually normal houses had a simpler system doors, which could be curtains type. Let us not forget that according to the law of this people, the crime of theft, robbery or theft of belongings was severely punished even with death penalty.
Rooms or residential sectors:
They exist in this architectural and social housing complex 6 groups or sectors being these:
Tianayuq, meaning where one sits.
Q’alla Q’asa: q’alla – party, cut, Q’asa = open (passage between two mountains).
P’isaqa: reference to the bird.
Qanchis Raqay: Qanchis = seven Raqay = construction.
P’isaq Hanan: Hanan = high, P’isaq = bird.
Qanturaqay: Qantu = flower Kantu, Raqay = construction.
These would be the different housing sectors found in the archaeological site of P’isac, although the names given are set by the geographical location where they are, or made by the people, because in reality, not the original names known . Therefore, we will indicate as every city or Inca population settlement, the neighborhoods of the cities were arranged according to a schedule, while neighborhoods had socio elements – economic-religious. Is different you want to decorate or create subgenres functions to each room or area being created misconceptions, often dissimilar to the functions performed in these sectors; so we can not give strong statements that this is the temple or that is the palace of Inka, etc., we can only indicate as elements of religious functionality as social, economic, unless the presence of any element that can be halle determine the potential usefulness of this. Within these sets, it not is taken into account a very special sector, which is the central and later we will refer.
The bridges:
The possibility of the existence of bridges is very clear on this socio-economic and housing-religious group, as remnants of retaining walls or buttresses thereof Find them. One of the most notorious and visible vestiges is going to Linli hill, known by natural Antachaka
(Anta = copper, chaka = bridge), currently imposed name. This is a clear vestige of Inca bridge.
The ways:
According to what you can see lot of ways is in the set, which not only communicated the sector with other remote areas, but internally they intercomunicaban the various sectors of P’isaq, as the area was not isolated but issue an interconnection with other centers or areas as Huchuy Qosqo, Ollantaytambo, etc., on all roads across the state used Quechua fixed and hanging bridges, tunnels, stairways; usually these pathways directly attacked the points where they passed and avoided in the most unnecessary lengthening of the distance.
Deposits or Granaries:
Food or various items were stored in reservoirs and / or barns, called by the people as qolqas, pirwas or taqes, which were utilitarian architectural elements. This town had a unique foresight and storage system, which was the most perfect and known of all ancient and modern civilizations; for example, stored dehydrated food, clothing, tools, pens, etc., all this is corroborated by the chroniclers.
Cemeteries:
According to what is known there are two funerary complexes, sectors that are called by the natives as Tanqanamarka. The most important funerary area is in the Linli hill, this pre-Hispanic necropolis is the largest of Inca origin known to date, a large majority of graves were desecrated at various times, EW Middenforf and G. Squier already mentioned in the century past, it is also possible to have existed excisions and clandestine excavations. The graves are in the cliff of the mountain and are small buildings, tower type, where the funerary bundle, in which the individual was in cube standing position – fetal.
pukaras:
Sectors that are known by the name of lookouts or monitoring points. They are actually constructive elements that may or may not have this feature, because you can not give a- strong statement on this aspect, by the position in which they are have been called in this way, but can also raise two hypotheses:
The first to be housing sectors.
The second control points that are social mobility.
Quarries:
There are two sectors extraction of materials that are the quarries where the material for the production of lithic used for construction was removed.



